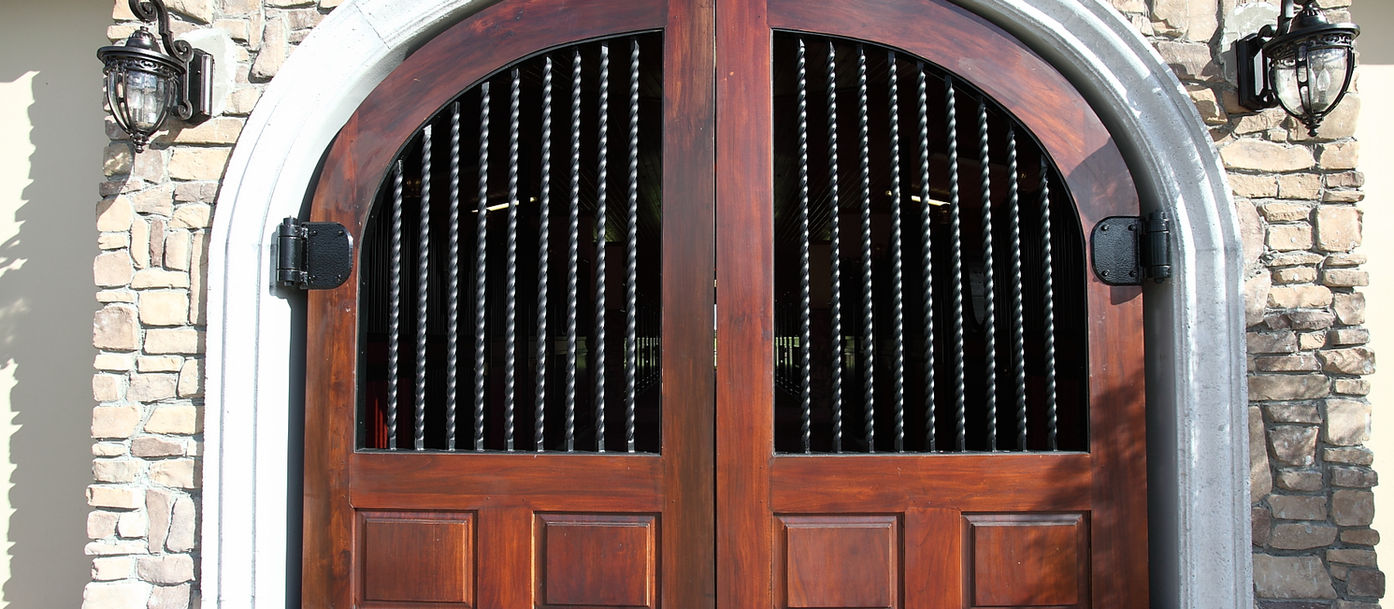SOUTHFIELDS
Villa Toscana, a 15,000 square foot luxury estate and barn. Set on almost three and a half acres in Wellington Florida, this residence comes complete with arena, paddocks and 300 foot stately driveway lined with Italian cypress trees. A magnificent arrival court centered on a double entry staircase and rustic stone and wood accents are reminiscent of an Italian countryside villa. The ground floor boasts 14 stalls, wash bays, tack, feed and supply rooms along with owner’s office, two bedroom trainer’s apartment, kitchen, laundry and four-car garage. The second floor living areas personify Old World grandeur and innovative sophistication. The great room and outdoor terrace overlook the rear grounds and pond. The entertainment room with bar has panoramic views of the arena and paddock. Gourmet kitchen and formal dining room with butler’s pantry and walk-in wine cellar are perfect for entertaining. Private elevator and third floor trophy room.
Project Designers:
Annie Carruthers Architect and Jack Carruthers

















