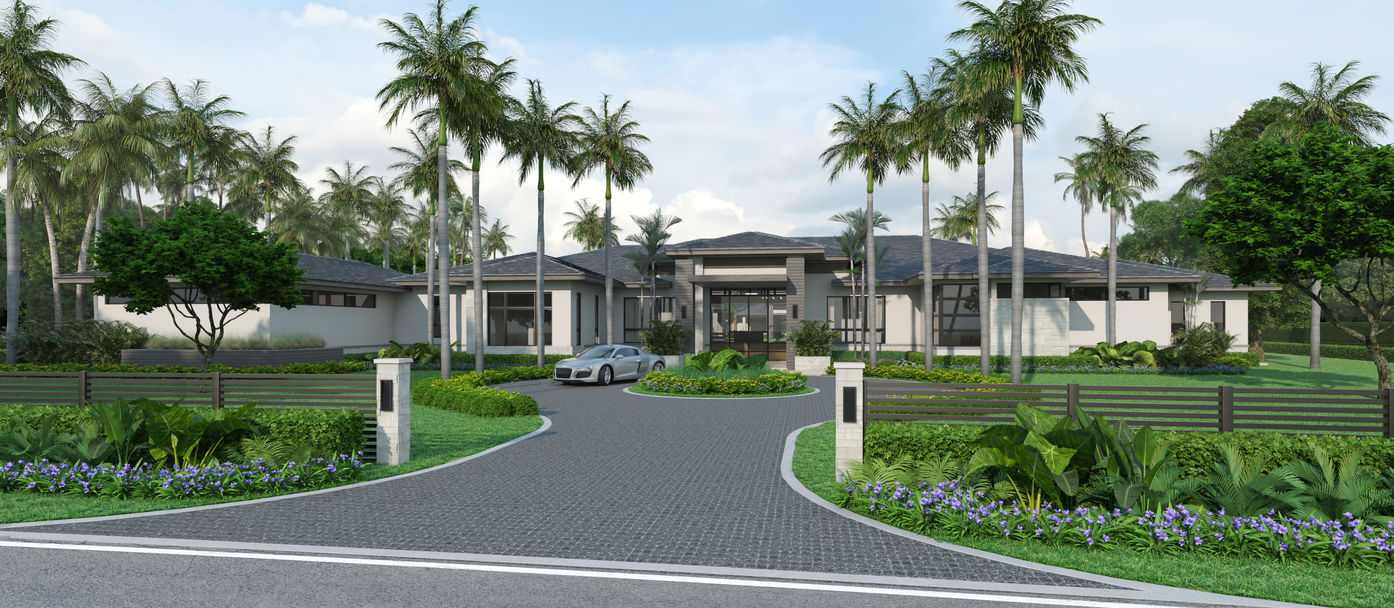MALLET HILL TRANSITIONAL
Transitional equestrian estate under construction in the exclusive Mallet Hill neighborhood. Situated on almost four acres of land, the property will include a main house, caretakers’ quarters, barn, sand arena, and paddocks. The spectacular main residence will house four bedrooms, four full bathrooms, and a powder room. The contemporary design is balanced with rustic touches to create the most inviting of spaces. The caretakers’ quarters are separate from the barn and set atop a three-car garage, and include four bedrooms, two bathrooms, a full kitchen, and laundry. The barn will have 15-stalls and an owners’ lounge that opens out to a covered patio and overlooks the sand arena.
Project Designers:
Annie Carruthers Architect and Jack Carruthers
Builder: Stock Custom Homes
Interior Designer: Marc-Michaels Interior Design, Inc.
























